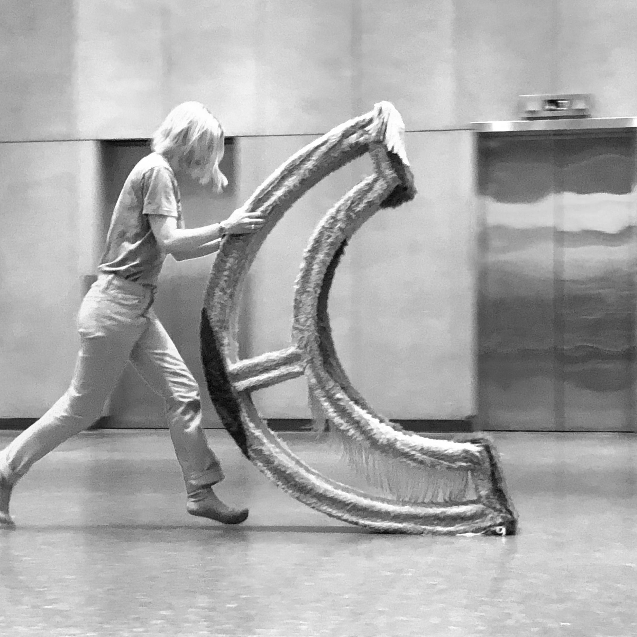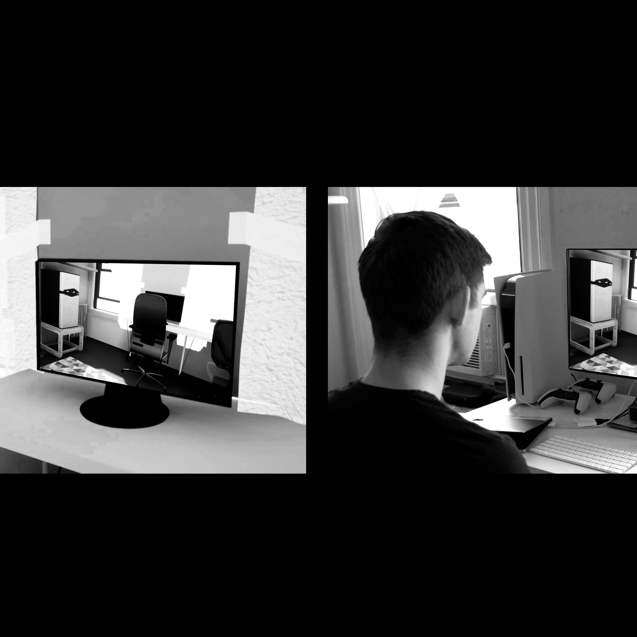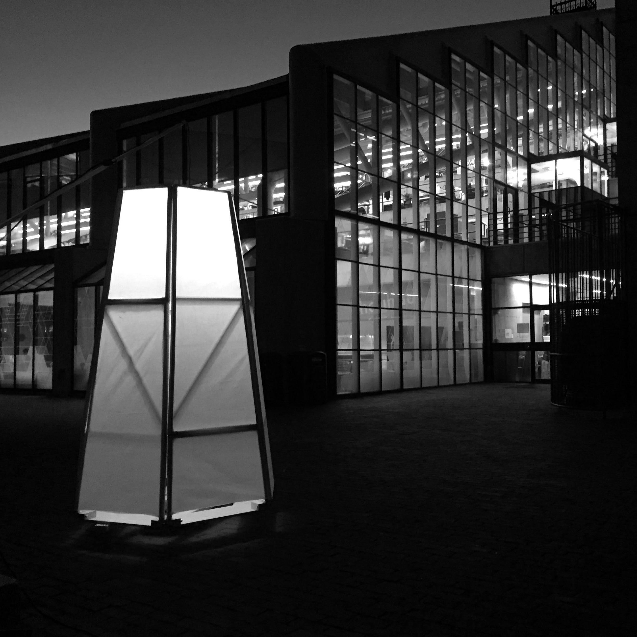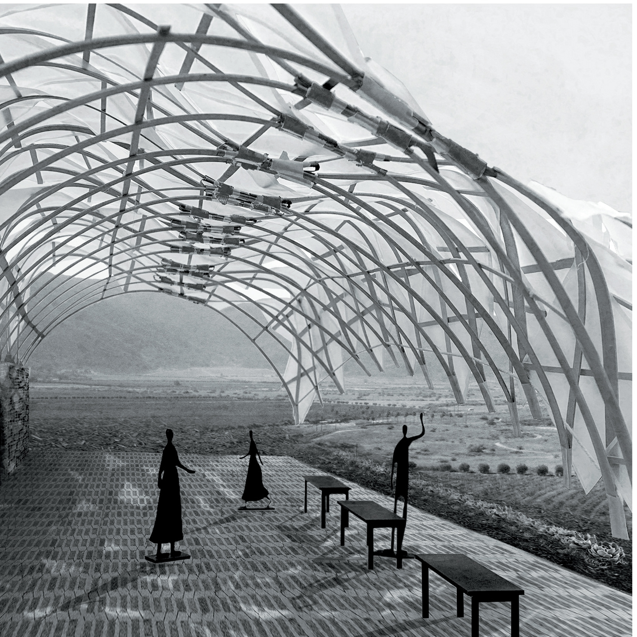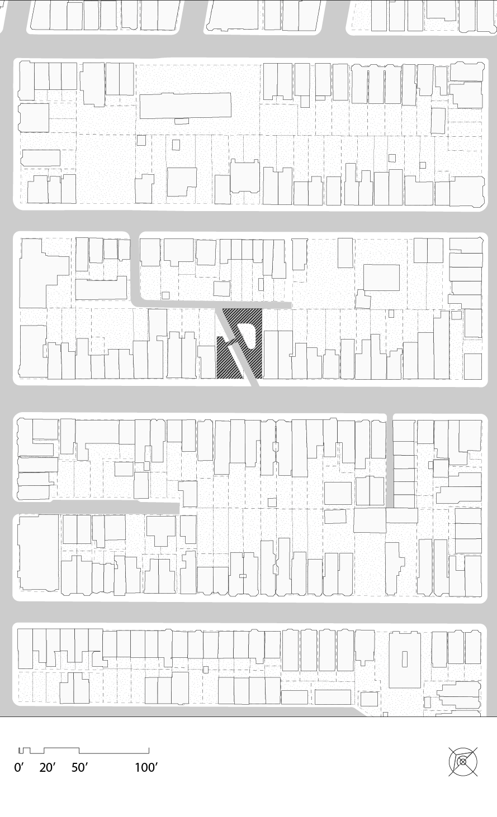
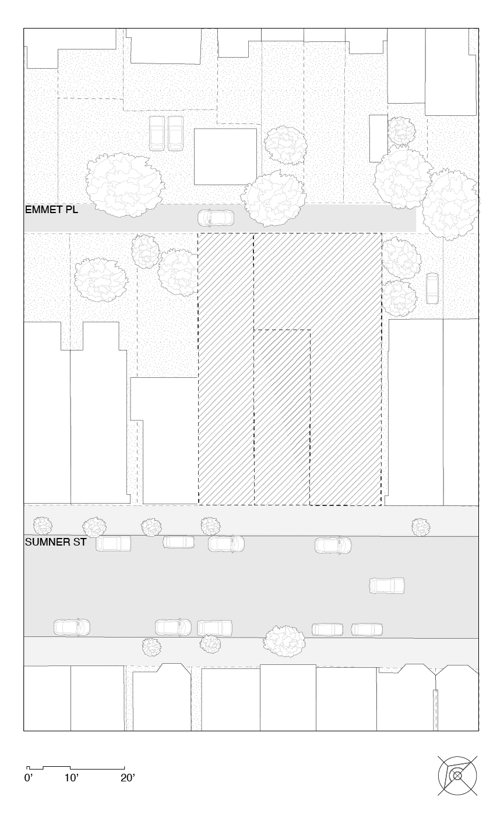
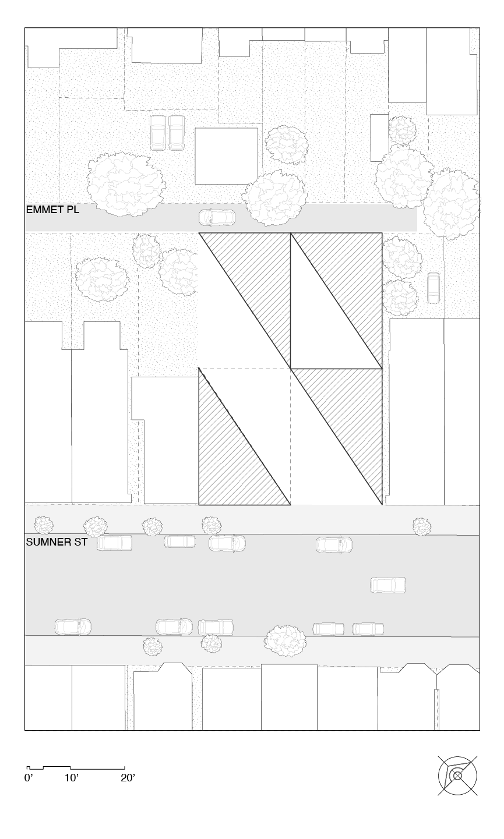
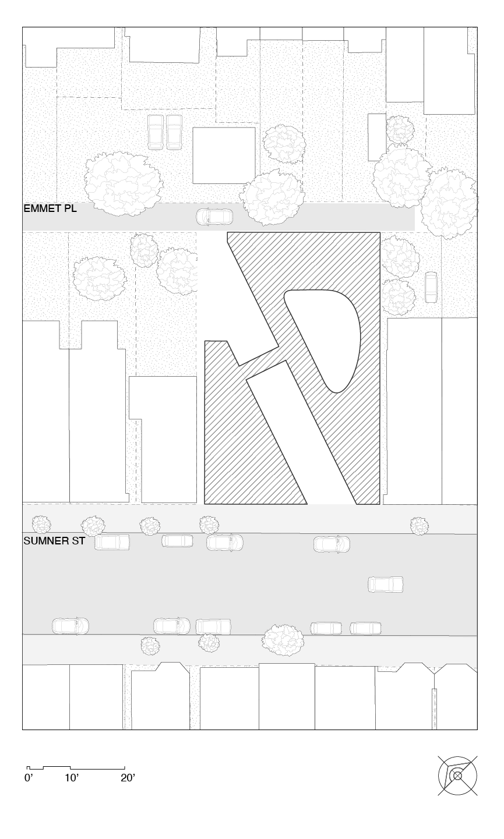
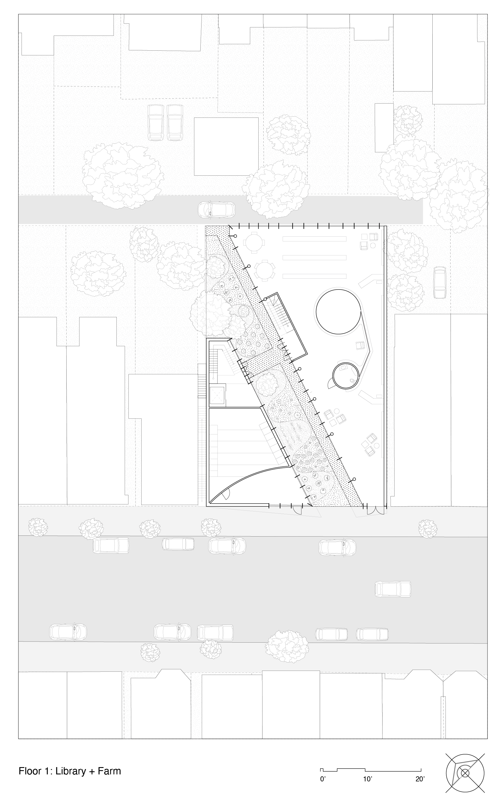
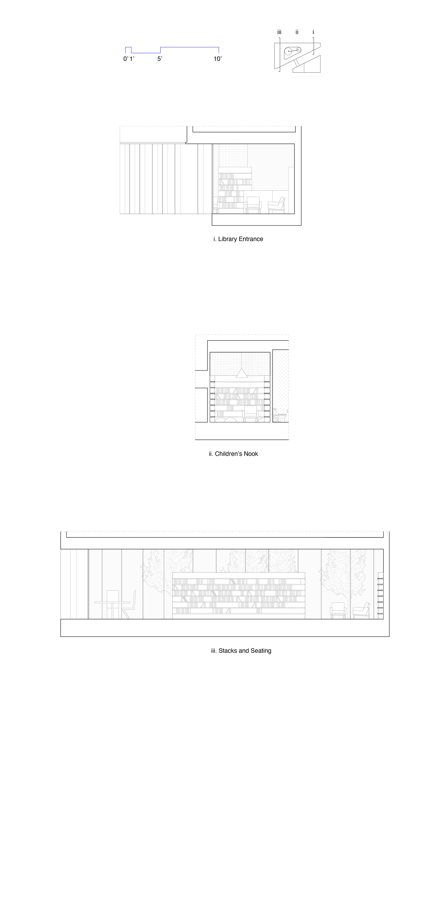
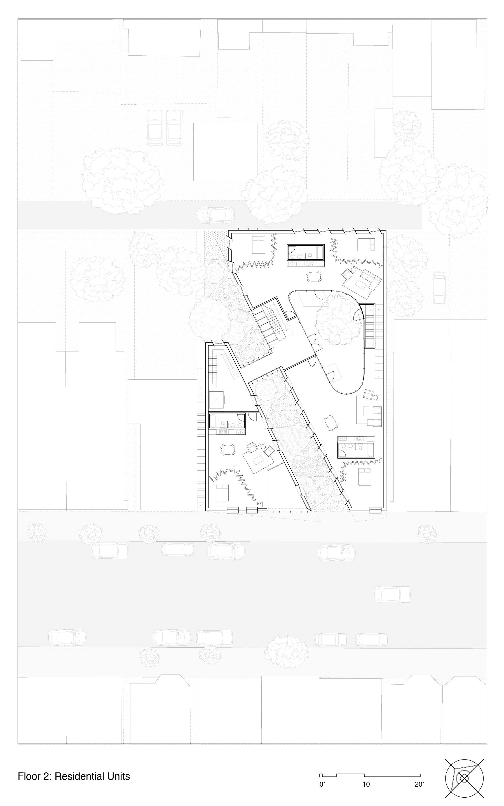
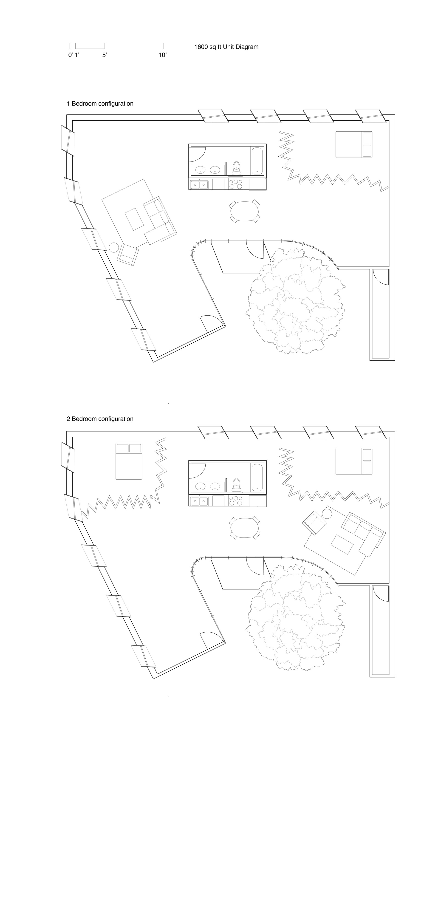
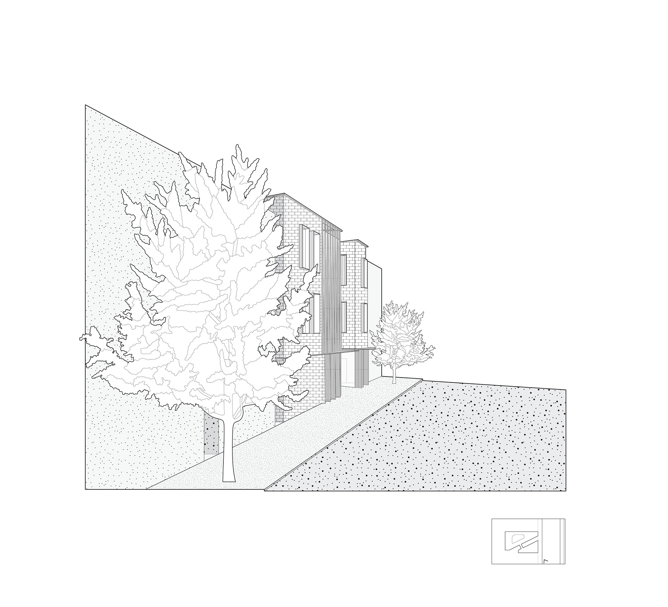
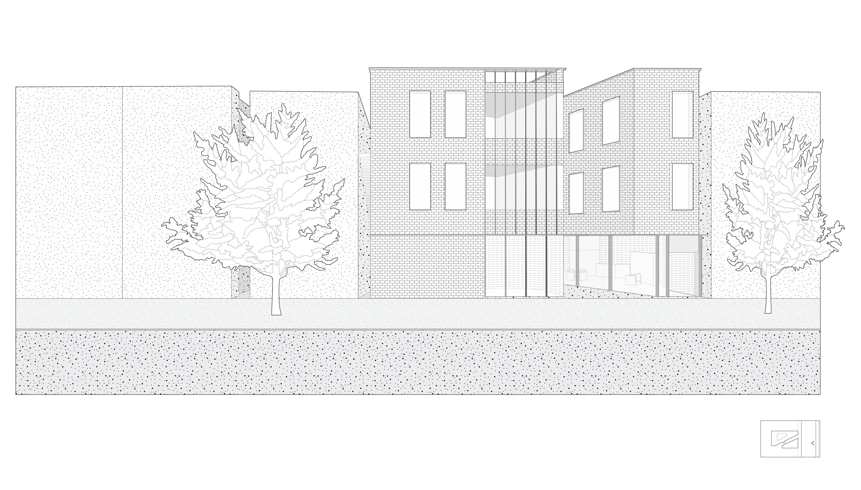
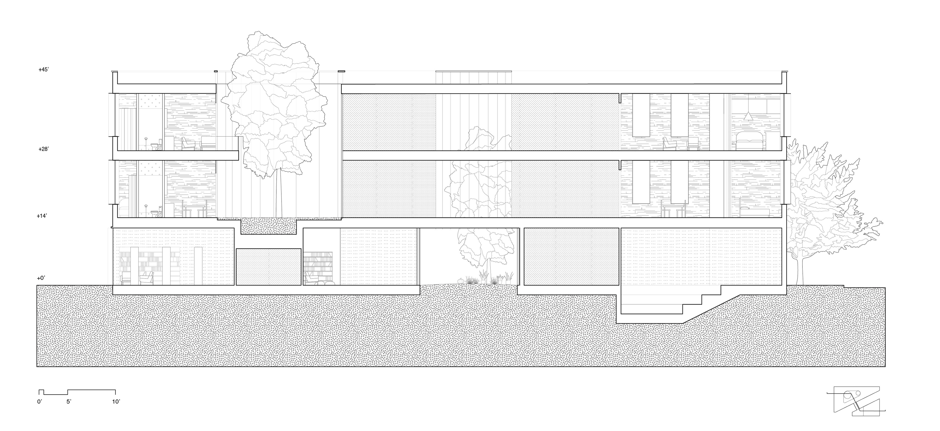
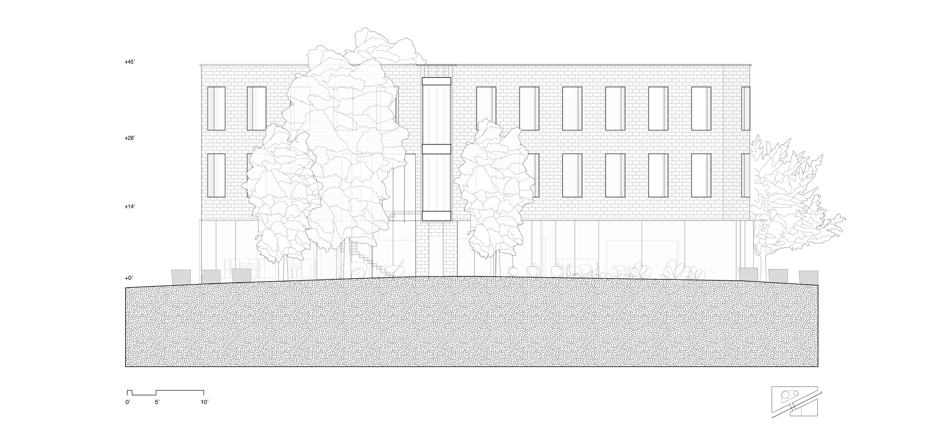
In the early phases of my research, I found an article lamenting the growing numbers of young professionals making Jeffries Point their home. The article echoed local concerns that this new wave of residents are disinterested in the neighborhood and its history of survival, and lack the emotional investment to protect the historically underrepresented community. This was a sort of call to action for me, prompting me to ask “Can architecture cultivate emotional investment?”
In response, I designed a hybrid community and residential space. The project integrates into the urban fabric by maintaining public access on the ground floor through a neighborhood library and community farm, while the second and third floors are private, with 6 flexible units ranging from 1000 to 1600 sq ft in size. The units have an open, unobstructed floor plan defined loosely through a “utility block” that consists of the kitchen and bathroom. This arrangement begins to define more private and public interior spaces while also leaving room for change that can accommodate the shifts in user’s spatial needs over the course of their lives.
A main objective of this project is to explore the experience of “belonging,” or having a secure place in the community, through an interplay of public and private. This project attempts to create both distinctions and blurrings between these two states through perspectival shifts that create moments of visual and physical access and moments of restriction, as well as moments that challenge the distinction between the two. These shifts in perspective are achieved through simple moves such as shifting the massing in the site or manipulating window frames and other architectural elements to be more directional.

