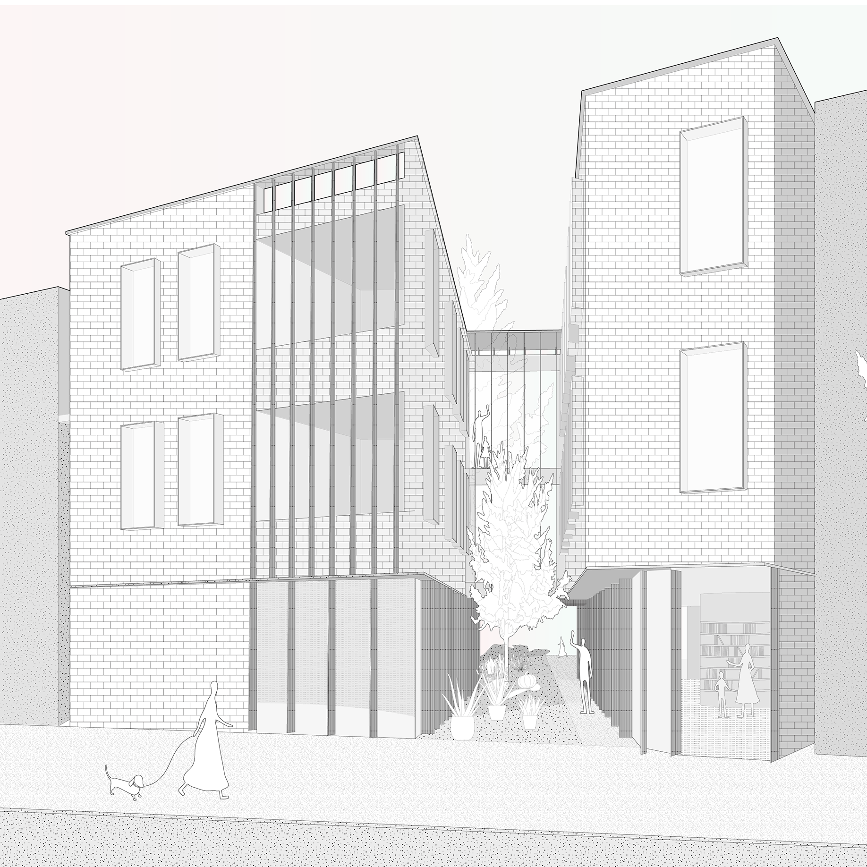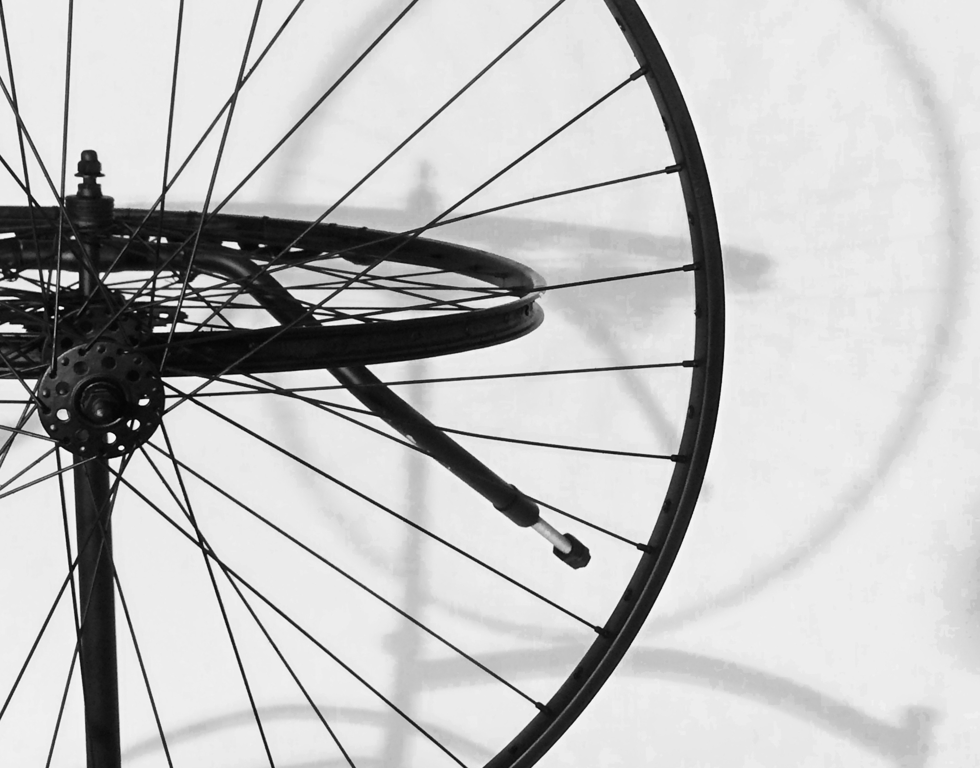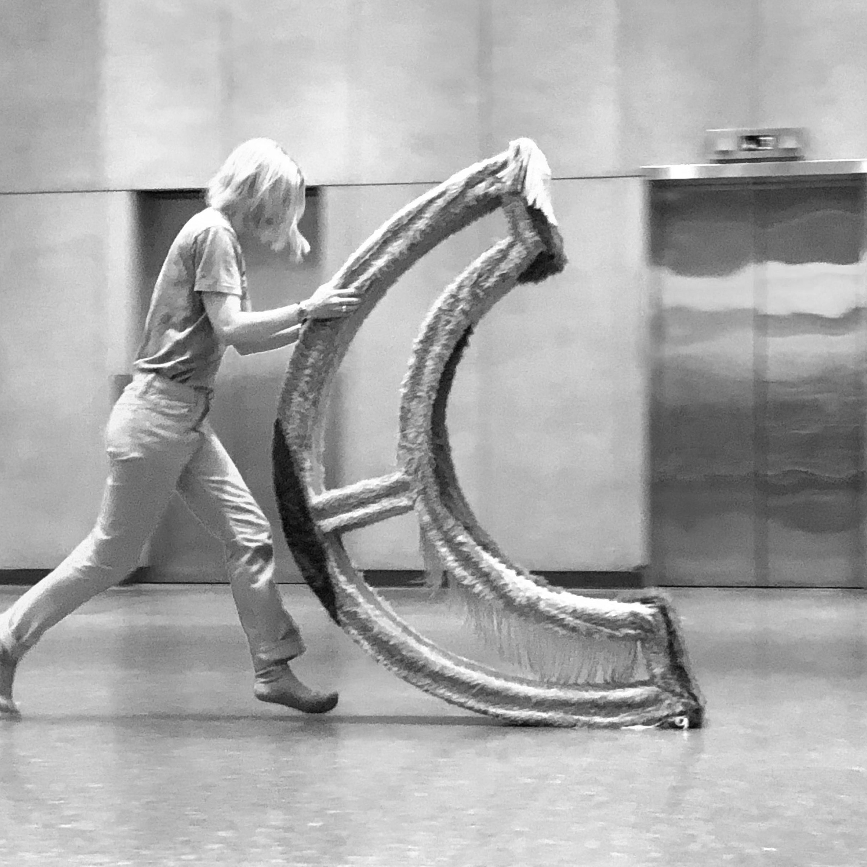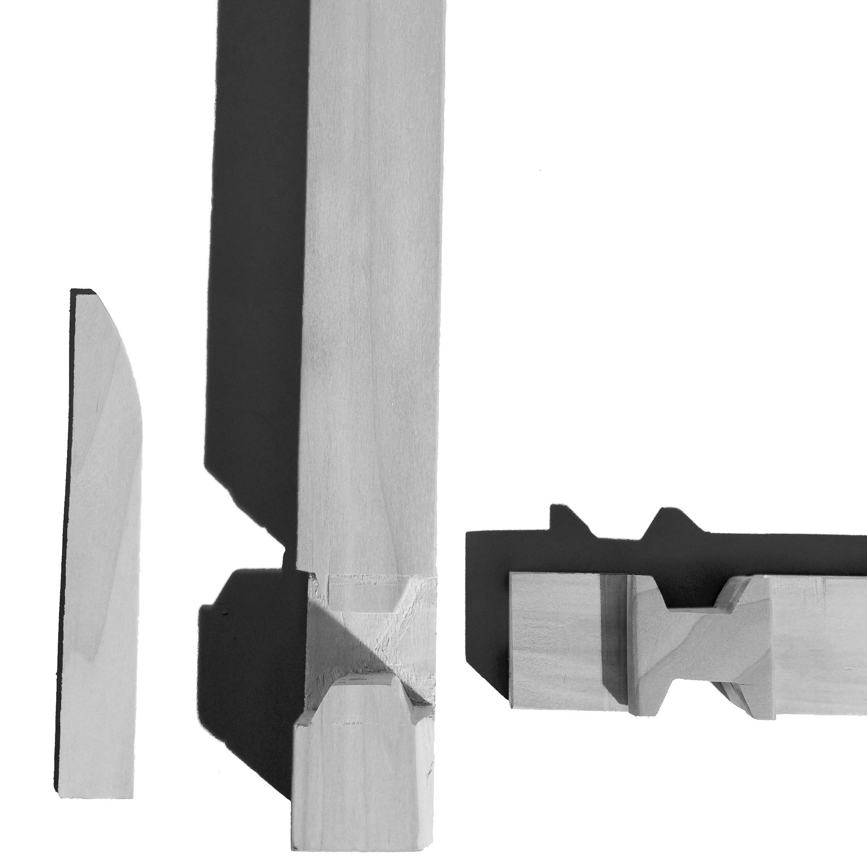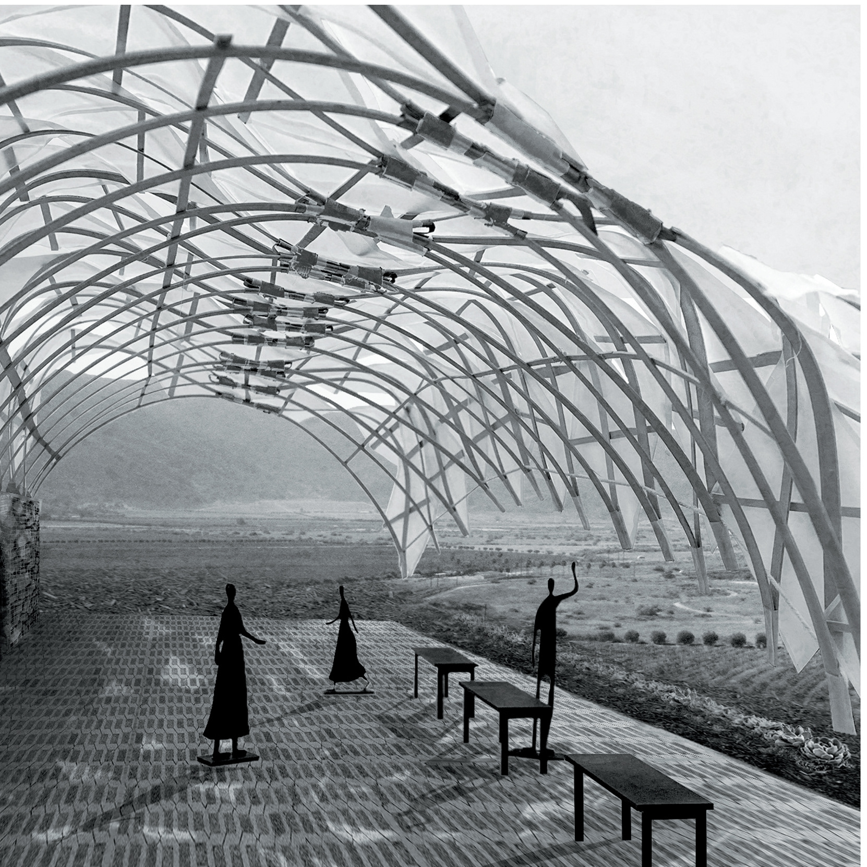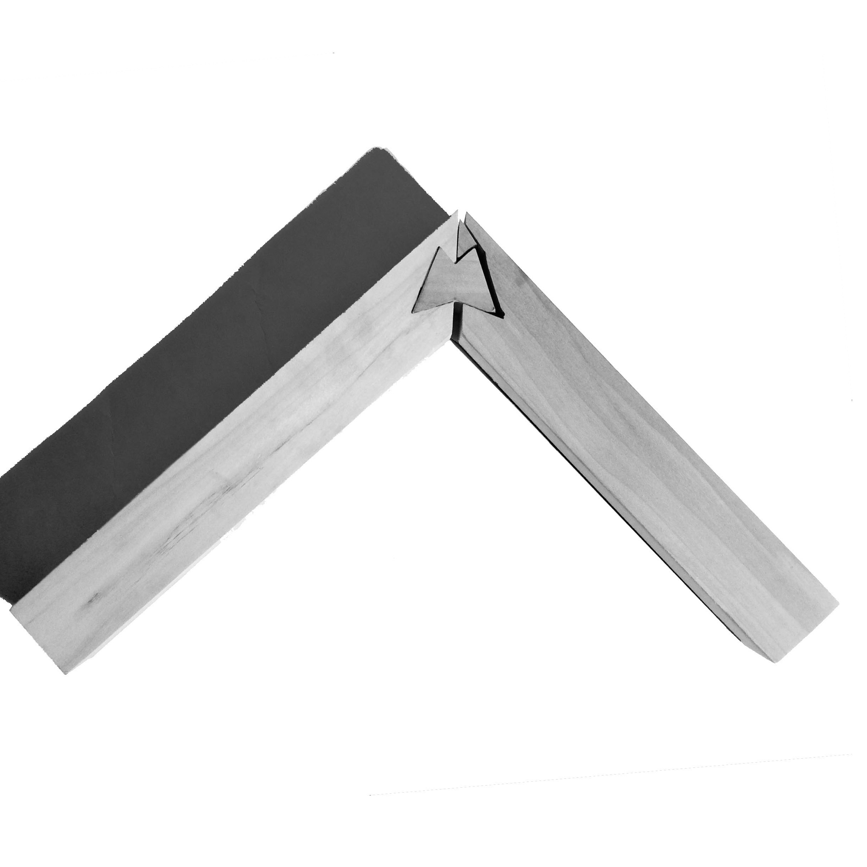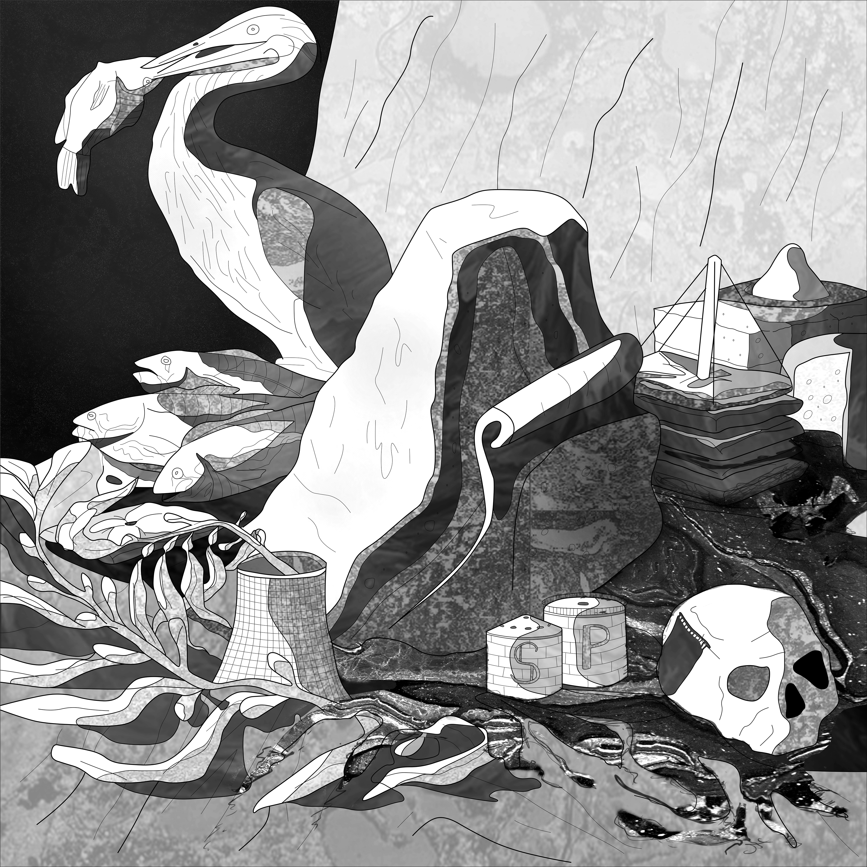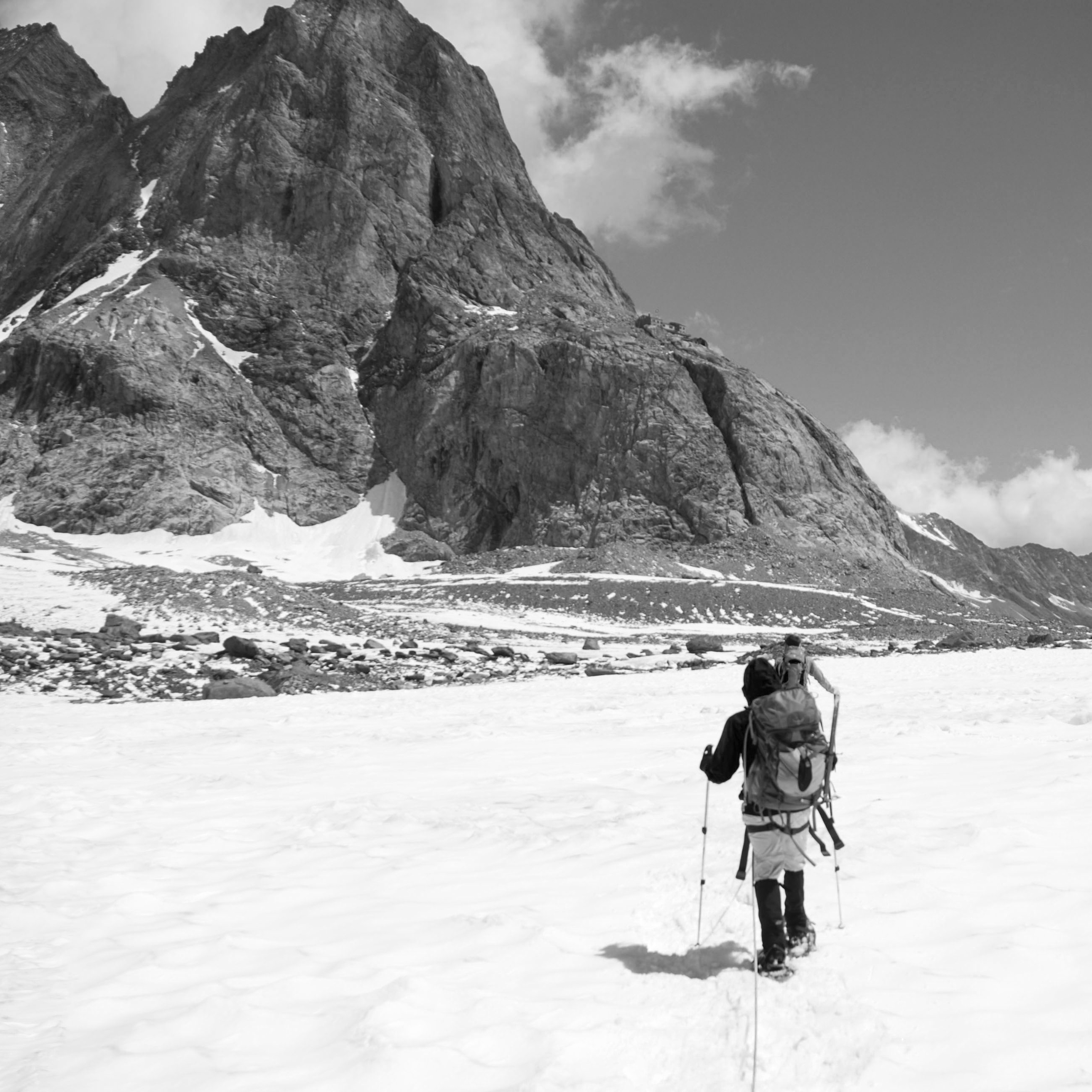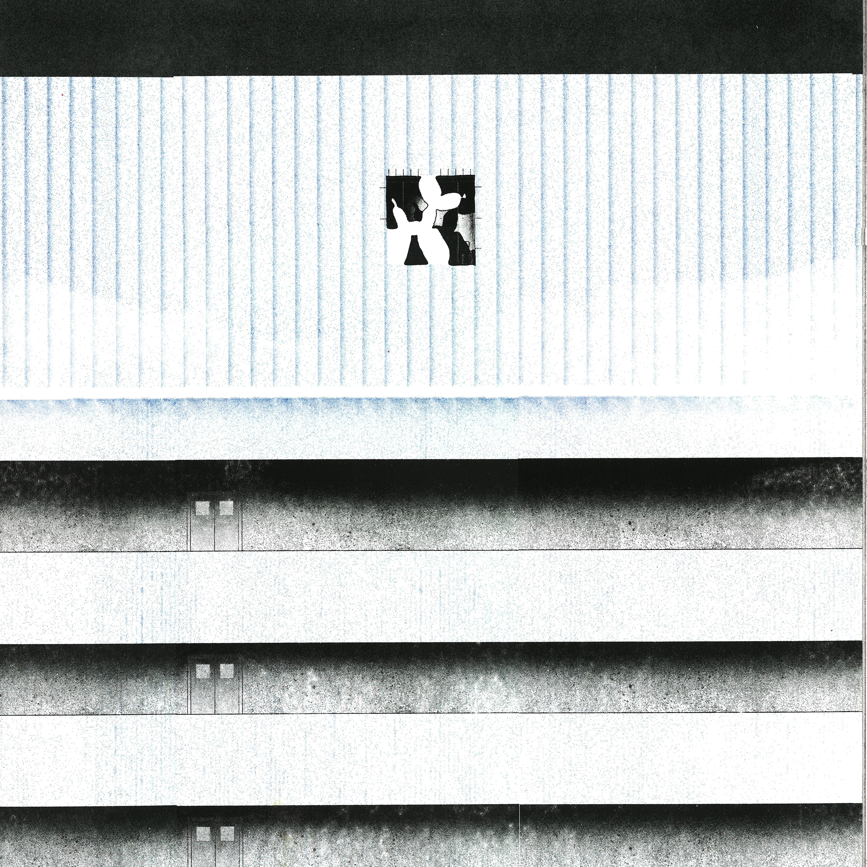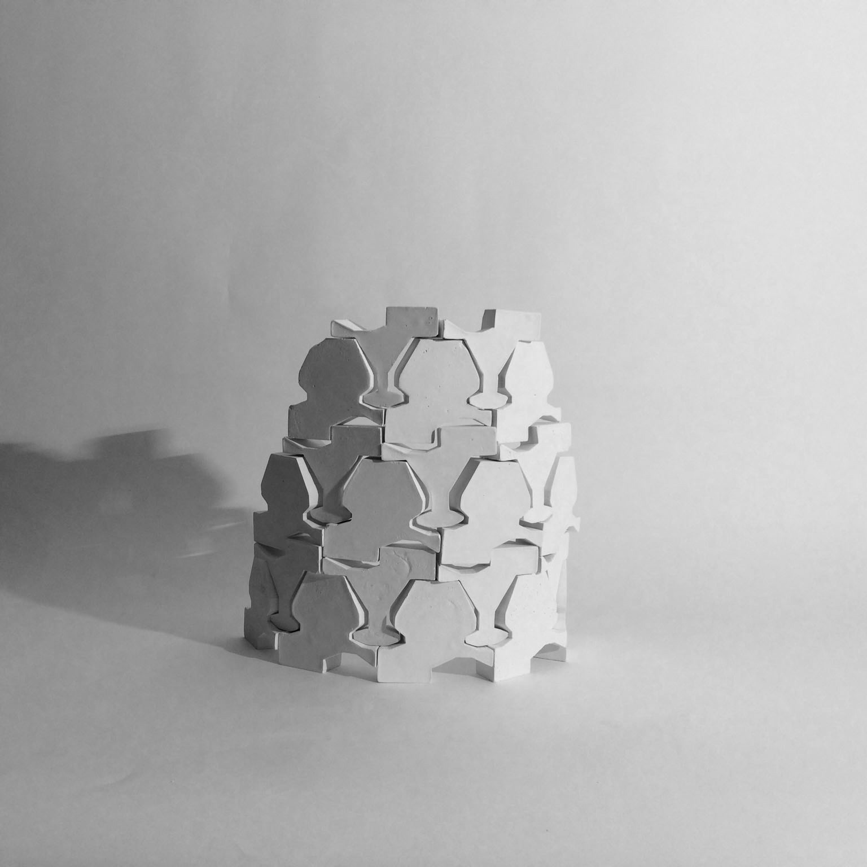Created a large-scale, inhabitable structure with the capacity to transform.
Collaborators: Jeremiah Blacklow, Charlotte D’Acierno, Jefferey Huang, Colton Peppelman, Eva Xu
Role: Designed concept, created prototypes, rendered illustrations.
Timeline: 5 weeks





Approach: We began the project by creating a list of criteria we aspired to include in our final product, among which were (1). light filtering conditions. (2). a transformative geometric skeleton, and (3). significant differences between an interior and exterior state. In our design process, we pursued these three notions of form and function, considering the experience of the individual intended to inhabit this space. Through its mobile character, the structure followed a standard understanding of transformability, but through its inhabitability, it forced us to reevaluate our own definition of a transformation. As the Chamber reaches up to greet the light, it changes it transitions from its open, exposed state to a closed, personalized space. As light passes through the threshold of the plywood top, its luminescence is internalized. The muslin-lined poplar panels, facing the direct internal lighting, become opaque to the individual enclosed within, creating a space for contemplation.
Conclusion: Its easy to get carried away by the flow of life, where every responsibility and task appear equally important and eternally pressing. Through its internalized calm, the Sunrise Chamber creates a haven for time in a world that treats time as a commodity, not a right.
